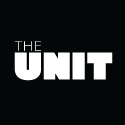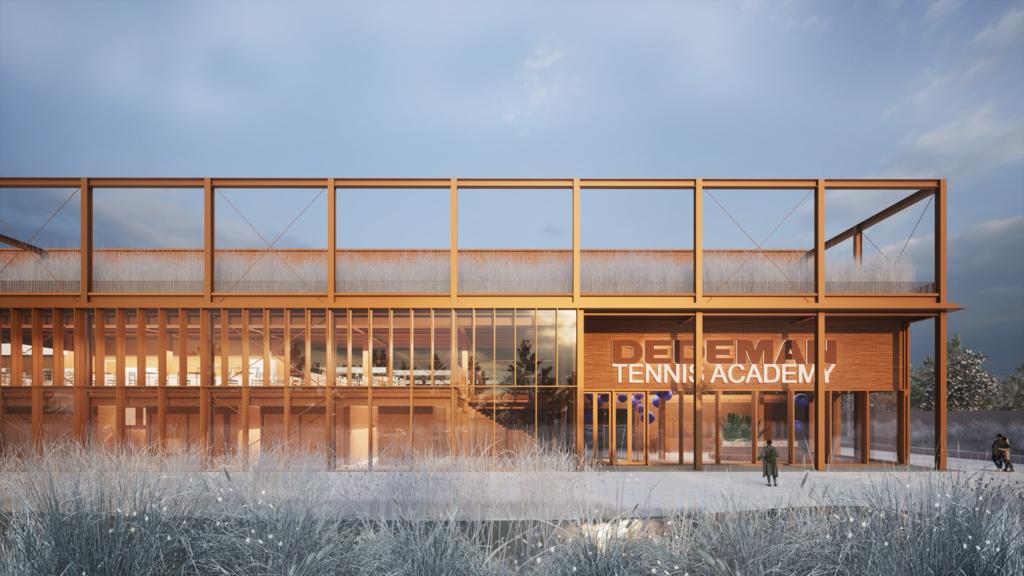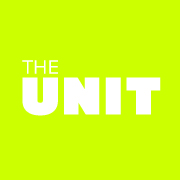BIM
At UNITH2B Architects, Building Information Modeling (BIM) is a cornerstone of our design and project management approach, reflecting our dedication to precision, efficiency, and client satisfaction. Below, we outline the essence of BIM, its advantages for our clients, and why it is integral to our processes.
WHAT IS BIM?
Building Information Modeling (BIM) is an advanced digital technology that allows architects, engineers, and constructors to collaboratively plan, design, and manage building projects in a three-dimensional virtual environment. BIM extends beyond mere modeling; it involves the management of information through the entire lifecycle of a building, from initial planning through to construction and operation.
ADVANTAGES OF USING BIM FOR OUR CLIENTS
BIM offers significant benefits to our clients at every project stage:
Enhanced Visualization: BIM technology provides realistic 3D visualizations of projects before construction begins, enabling better decision-making and modifications based on clear visual feedback.
Increased Coordination: With BIM, we can detect and resolve potential clashes and conflicts in the design stage, preventing costly corrections during construction.
Improved Accuracy: BIM facilitates accurate and comprehensive documentation of the design process, reducing errors, streamlining alterations, and ensuring a smooth flow from design to execution.
Cost Efficiency: Through precise simulations and assessments, BIM helps in optimizing resources and materials, reducing waste and lowering overall project costs.
OUR EXPERIENCE AND EXPERTISE OF OVER 10 YEARS
With over a decade of experience in integrating BIM into our architectural and project management practices, UNITH2B Architects has developed deep expertise in maximizing this technology's capabilities. Our seasoned team leverages BIM to enhance project delivery and exceed client expectations through meticulous planning and execution.
WHY WE USE BIM
We employ BIM not only for its technical benefits but also as part of our strategic commitment to upholding the highest standards of design integrity and project efficiency. BIM aligns with our goals to:
Foster Collaboration: BIM facilitates a more integrated and collaborative approach among all stakeholders, fostering a spirit of teamwork and transparency.
Ensure Quality: The precision of BIM helps in maintaining high quality throughout the project lifecycle, from conceptual design to the finished structure.
Drive Sustainability: BIM supports sustainable design practices by allowing for the analysis of energy performance and other sustainability factors during the early stages of design.
PROJECT MANAGEMENT AND SUPERVISION OF EXECUTION
Integrating BIM with our project management processes allows for a seamless transition from idea to execution. We manage all project stages with a keen eye for detail, ensuring that every aspect of the architecture, from initial sketches to final construction, is aligned with our client’s vision and sustainability goals.
SUSTAINABILITY
Our use of BIM also reflects our commitment to sustainability. By simulating real-world performance and monitoring resource utilization, BIM helps us design more efficient, durable, and environmentally friendly buildings. This commitment to green architecture not only meets current environmental standards but also anticipates future demands and developments.
At UNITH2B Architects, BIM is more than a tool—it is part of our commitment to delivering superior and sustainable architectural solutions. By choosing us, you leverage a decade of BIM expertise and a partner dedicated to excellence in every project phase.









